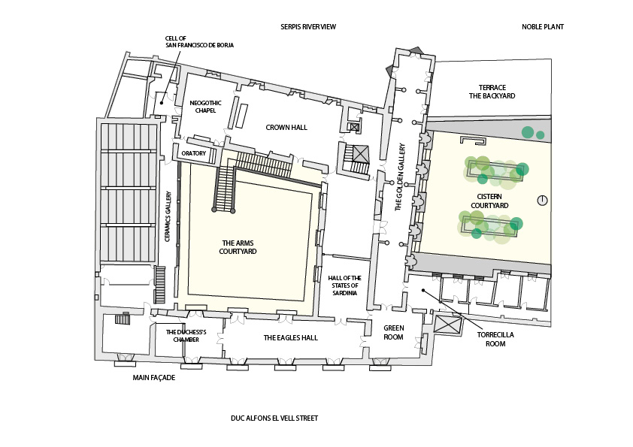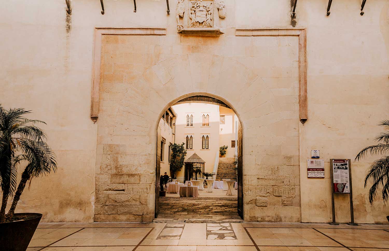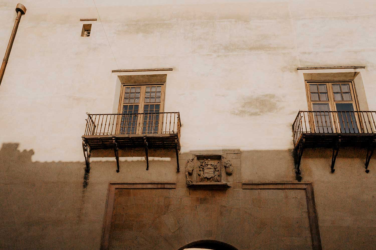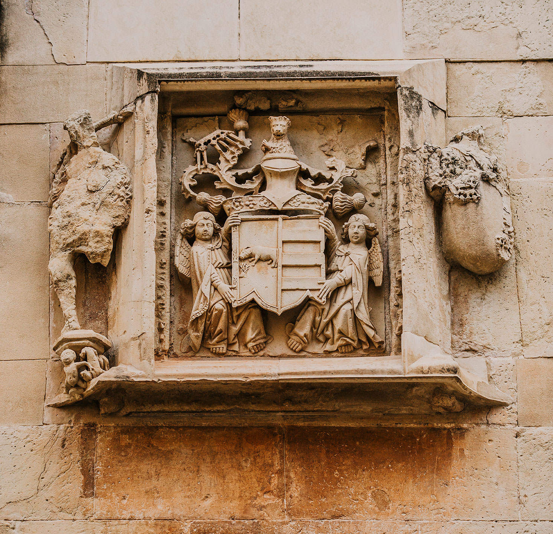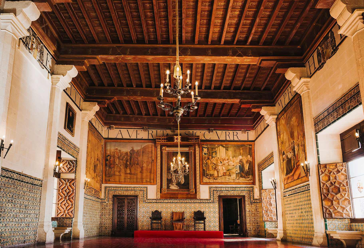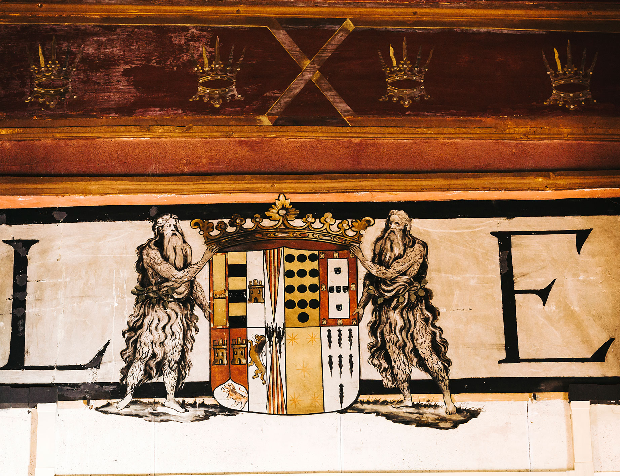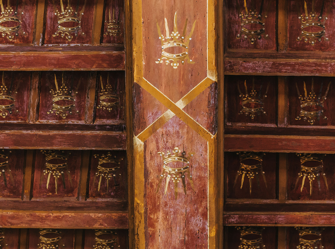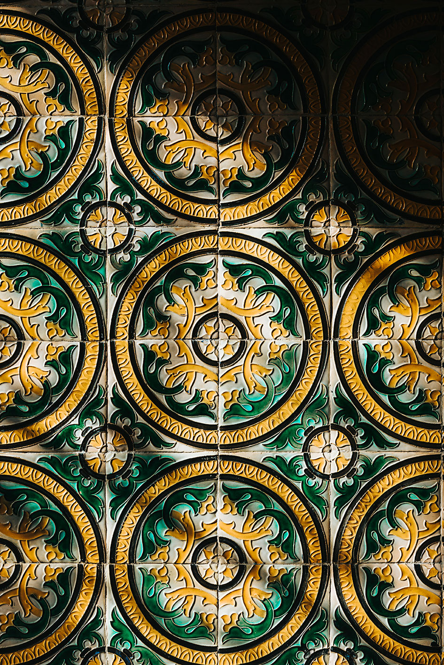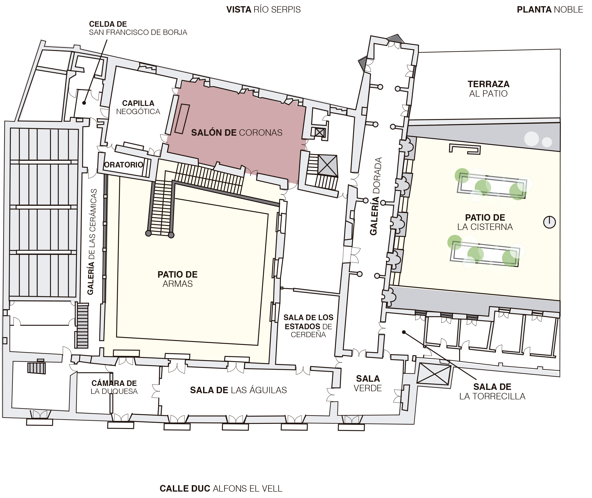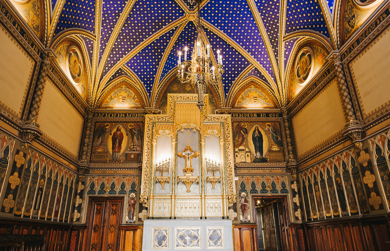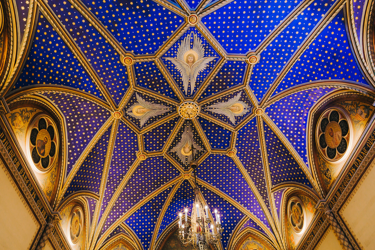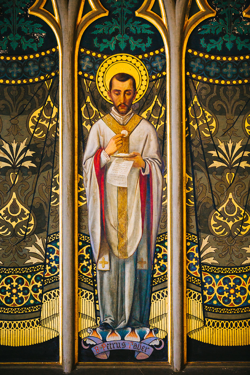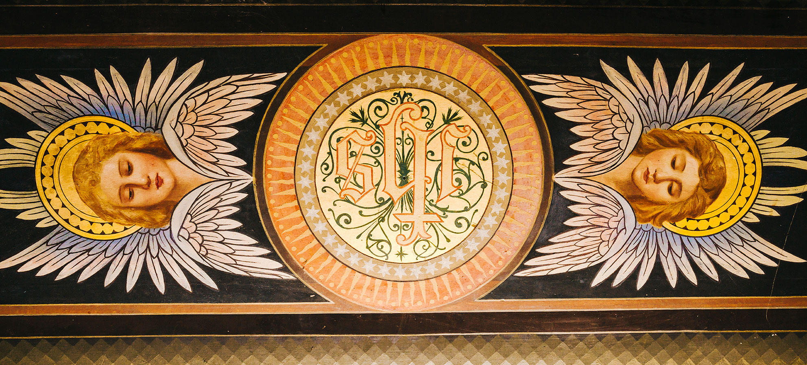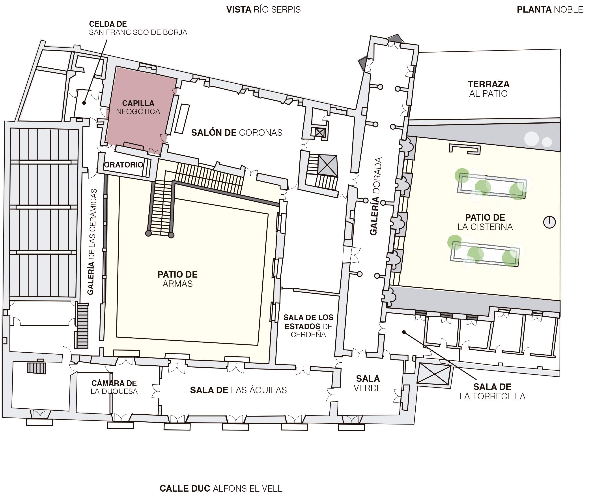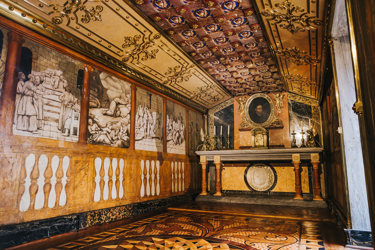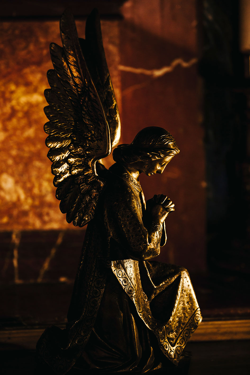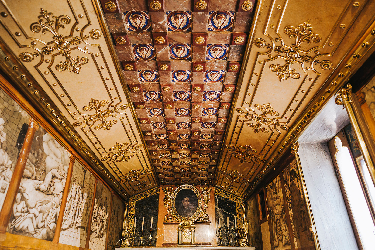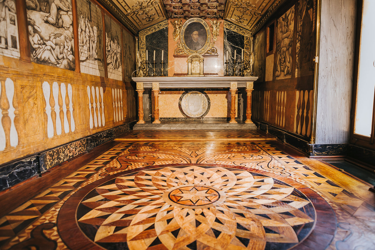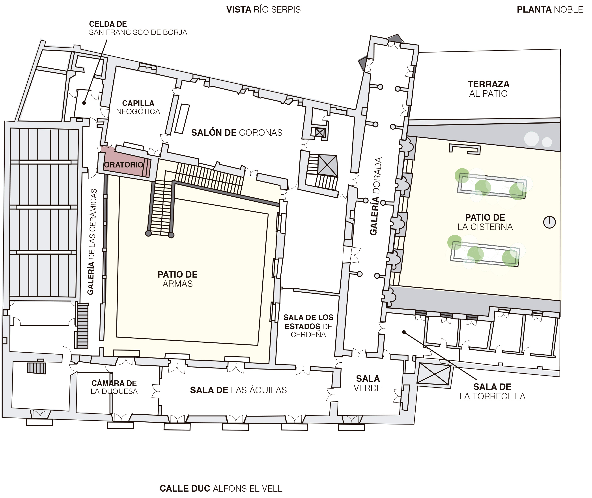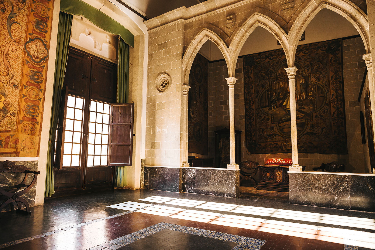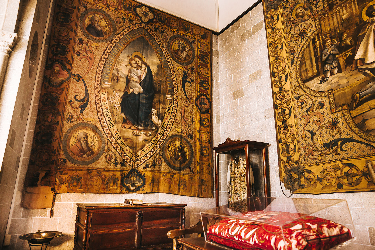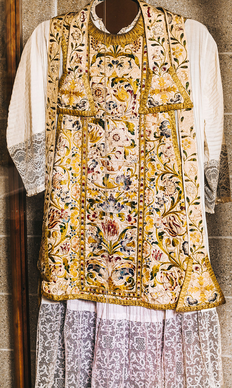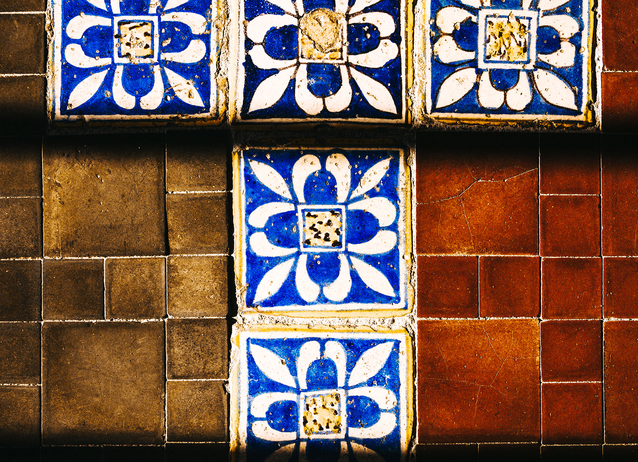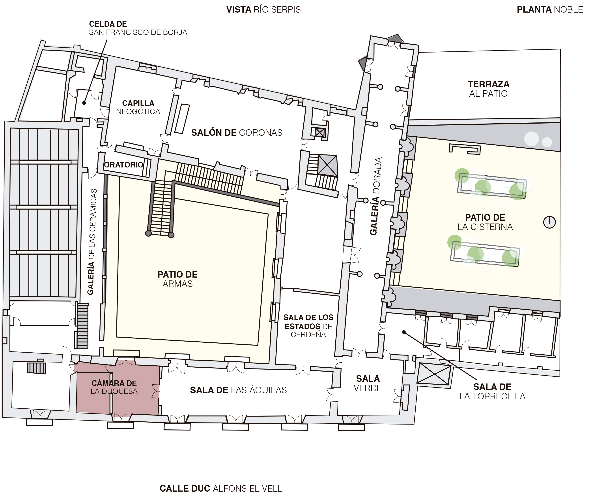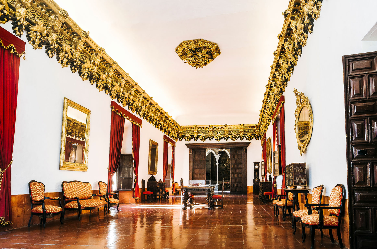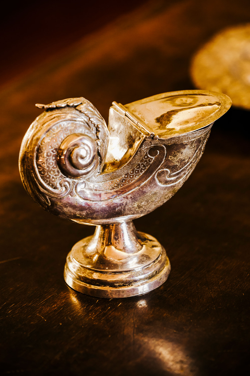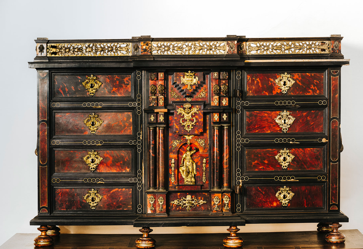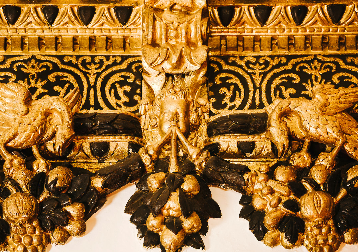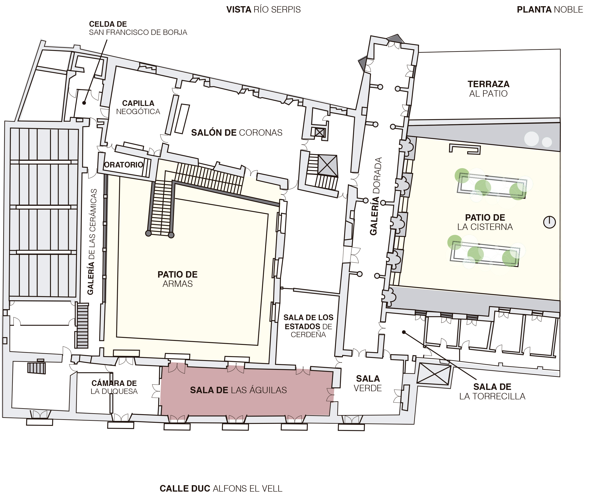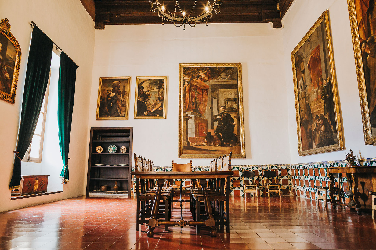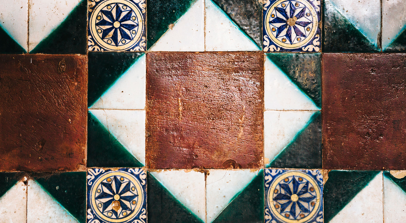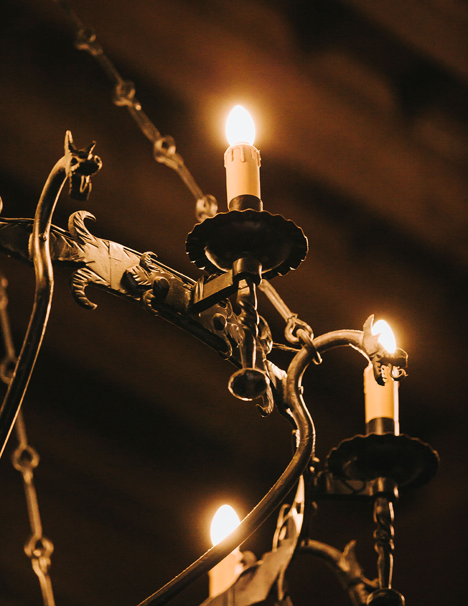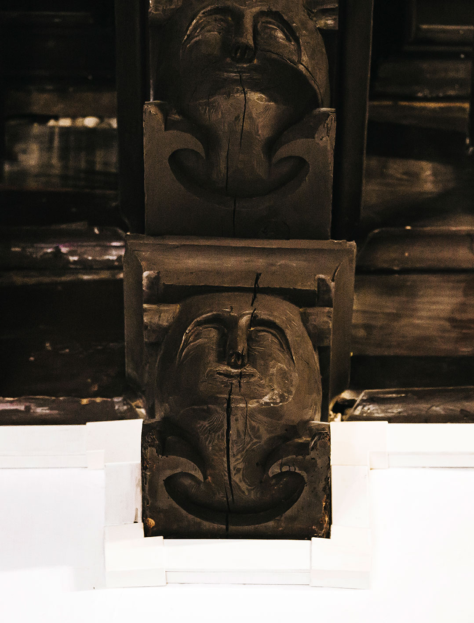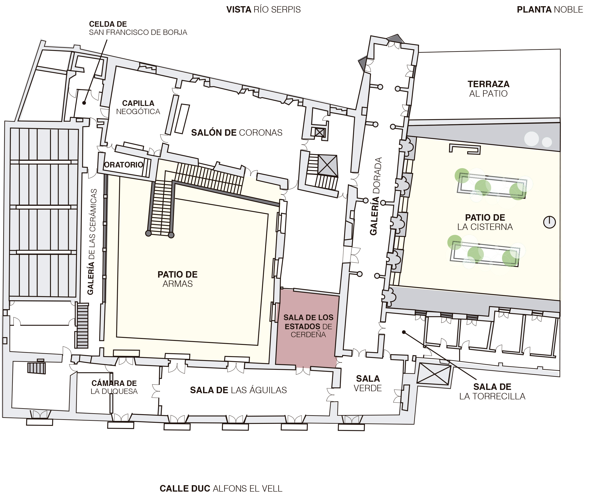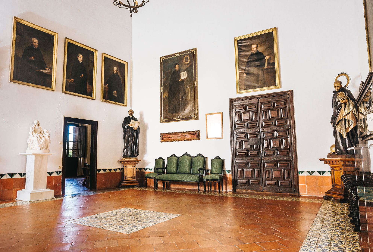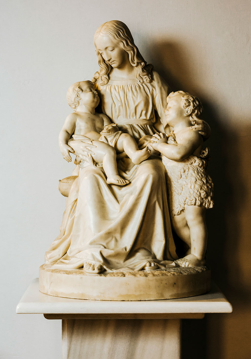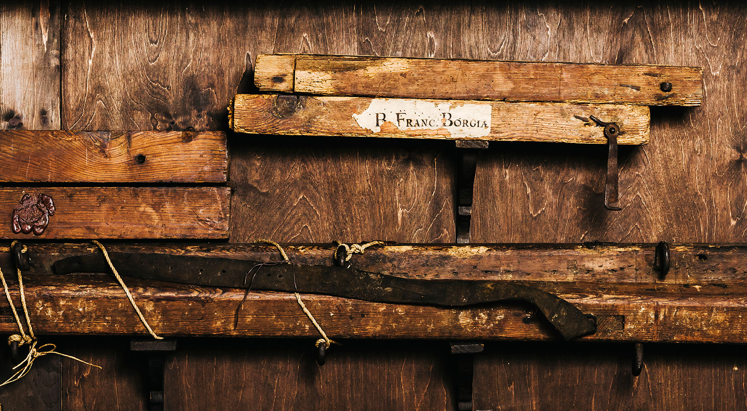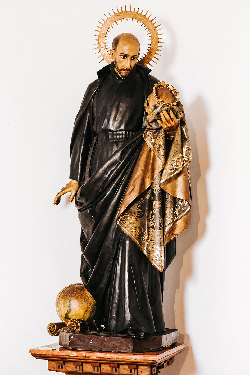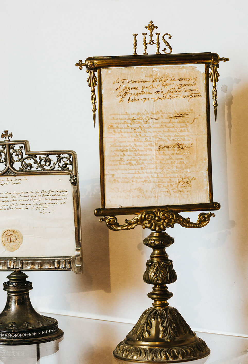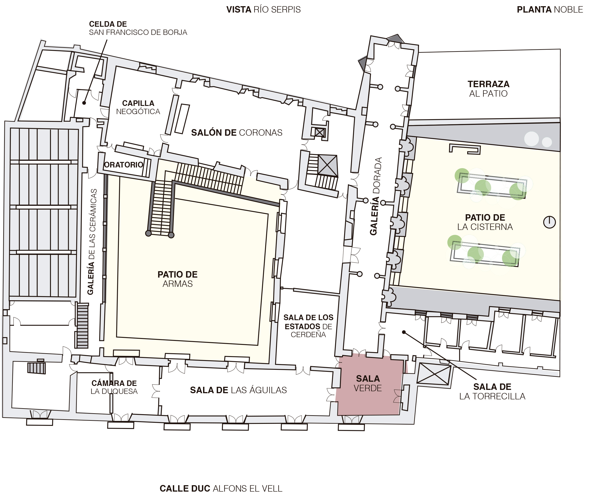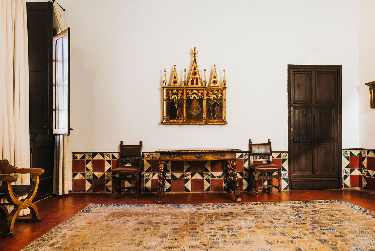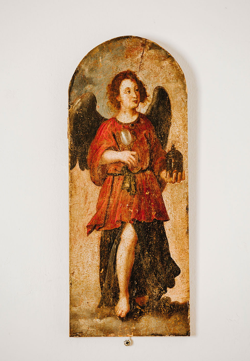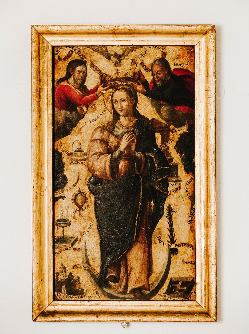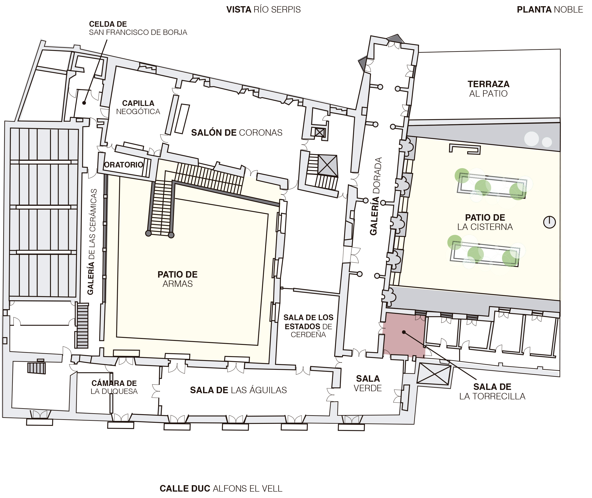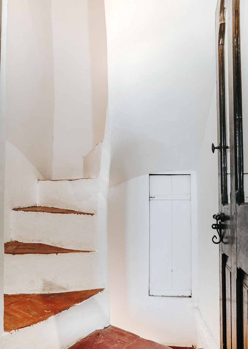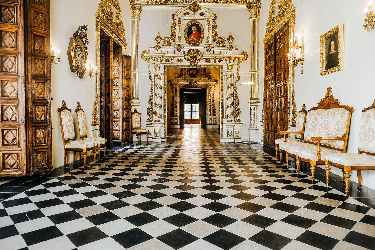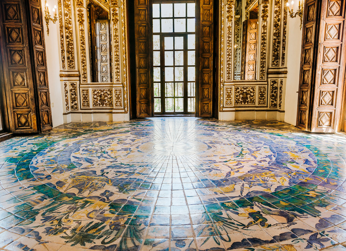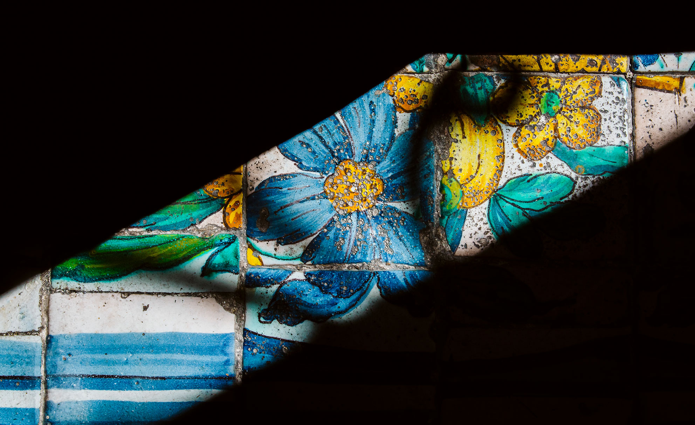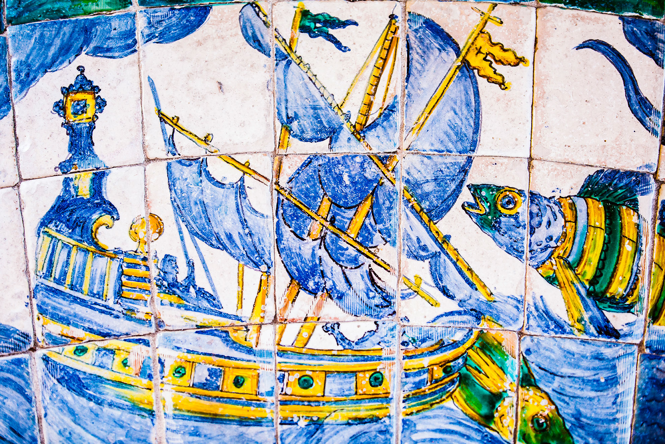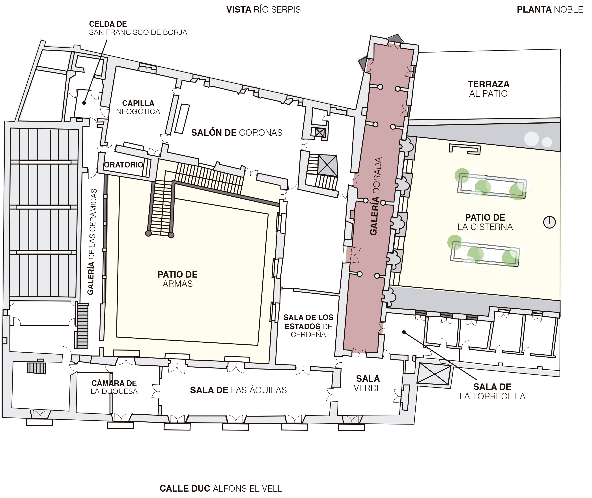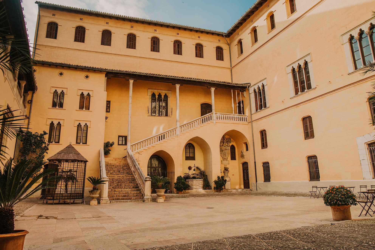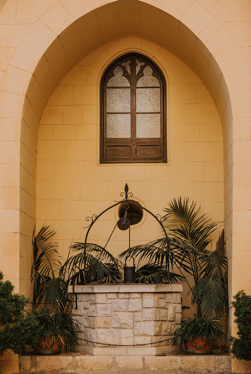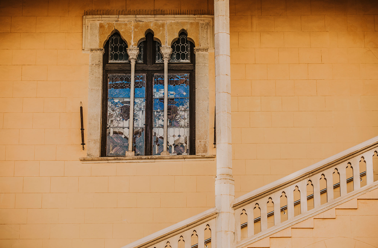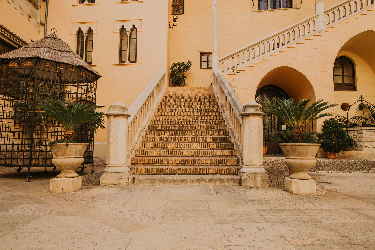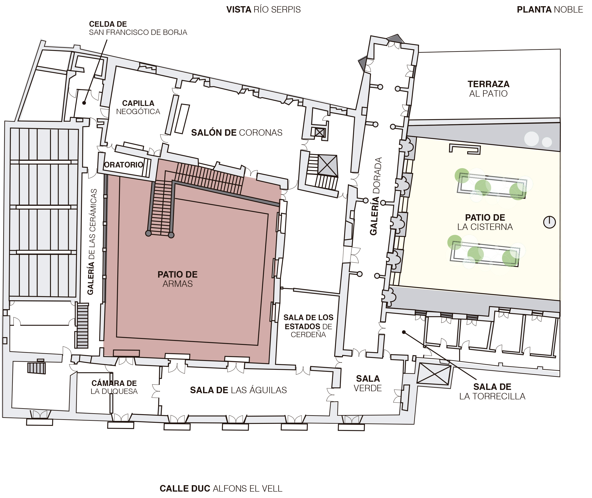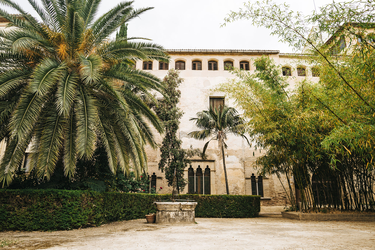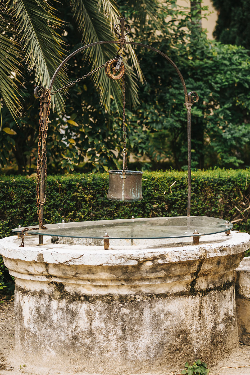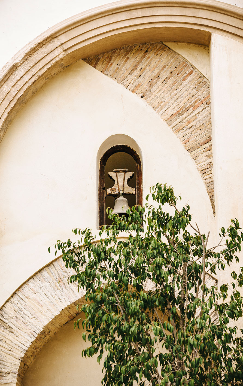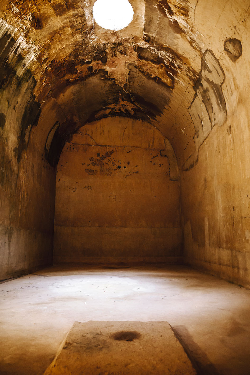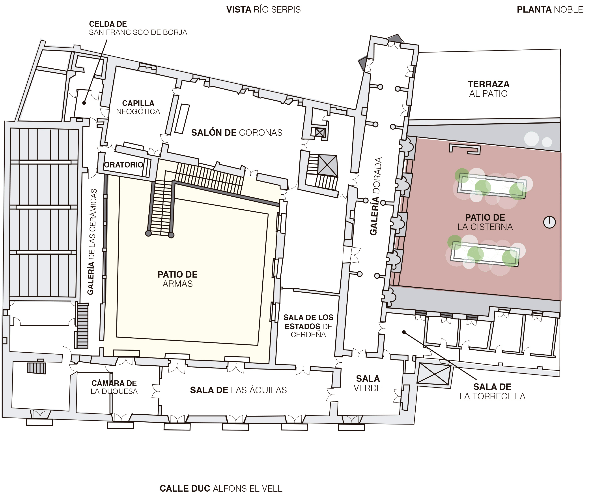MAIN FAÇADE
The Borgia family placed their coat of arms in stone over this impressive archway, and this is still preserved today, supported by two angels and enclosed in a small niche flanked by two primitive men with long beards.
The main façade is in masonry covered with lime and sand mortar.
CROWN HALL
“And if a man also strive for masteries, yet is he not crowned, except he strive lawfully.”
In the 20th century, the Company of Jesus commissioned Brother Martín Coronas to make 8 serge cloth paintings showing significant scenes from the life of Francis Borja before his departure to Rome as a Jesuit. Also of note from this period are the shutters and stained glass windows showing the family coats of arms.
Still preserved in this room, on the side overlooking the courtyard, are some of the 16th-century arista (press-moulded) tiles that run around the upper frieze.
NEOGOTHIC CHAPEL
This was the office used by the Duke in the 16th century. After the acquisition of the palace by the Society of Jesus, the current chapel dedicated to Saint Francis Borja was built, done by Brothers Martín Coronas and Orriols. Of note are the large ribbed vault and the rosette facing the east side of the building. Currently, the chapel provides access to a room where visitors can view the death mask of Francis Borja and some 16th-C Manises tiles.
ORATORY, OR THE PRIVATE CHAPEL OF THE BORGIA DUKES
Annexed to the office is the Oratory, which was reserved for the private worship of the Borgia family Dukes and Duchesses. This enclosure is a small chapel with a polygonal ceiling with walls that still preserve the Renaissance grisailles done by Filippo de San Leocadio (son of the famous painter Paolo de San Leocadio) depicting the mysteries of the rosary, later retouched by Brother Coronas. The present-day ceiling and marquetry on the floor corresponds to an intervention performed by the Society of Jesus in the late 19th century.
THE DUCHESS’S CHAMBER
Of note amongst the decorative artistic elements are the ceramic floor tiles from the late 15th century, a fabric cushion with the Borgia coat of arms, and the chasuble of the Saint brought back from Rome. Also shown in this room is a model of the building as it stood at the end of its construction phase.
THE EAGLES HALL
Its name comes from the birds decorating the frieze, which is covered in gold leaf, and which was one of the main halls in the building in the days of the Borgia family.
HALL OF THE STATES OF SARDINIA
This name is was derived from the possessions held by the Centelles family on the island of Sardinia, which were incorporated into the House of Borgia following the union of Carlos de Borja with Magdalena de Centelles. Of note are the four large canvases from the 18th C showing scenes from the life of Francis Borja and the 17th-C ceramic tile frieze in the “mocadoret” style.
GREEN ROOM
This room is currently dedicated to the Society of Jesus with portraits and sculptures of the main Jesuits and highlighting the remains of the cot where Francis Borja died in Rome and two of his handwritten letters.
TORRECILLA ROOM
According to tradition, this was the bedchamber of Duchess María Enriquez, containing the building’s oldest floor tiles.
THE GOLDEN GALLERY
It was built by the 10th Duke of Gandia, Pascual Francis Borja Aragón y Centelles, in commemoration of the canonisation of Saint Francis Borja. Pascual ordered this gallery to be erected over the terrace next to the cistern courtyard, and it was completed in the early 18th century. The gallery comprises five continuous rooms separated by richly carved wooden porches covered in gold leaf. This is obviously where its name came from, in view of the profusion of gold ornamentation on the decorative elements of the wood carvings. This is a perfect architectural trompe l’œil in which perspectives and light are combined to create an impressive scenic atmosphere.
Of note in the decoration of the Gallery are the large canvases fixed on the ceilings of the rooms that lend their names to each of the five areas. The last room shows the famous ceramic pavement of the Four Elements, which is the only complete set in the entire monument.
As for the exterior decoration of the building, it is important to highlight the pictorial ornamentation of the 18th-C façade.
THE ARMS COURTYARD
Currently in the north wing of the courtyard, in what were originally the building’s stables, is the Church of the Sacred Heart. On the upper part of the Courtyard, and partially open onto it, is the gallery with ceramic pieces from the 15th to the 18th centuries.
Also located in this trapezoidal space is the stately staircase providing access to the Crown Hall, where the only original Gothic window in the entire building is preserved.
CISTERN COURTYARD, OR THE CANE COURTYARD
This courtyard has two names: the Cane Courtyard, due to the bamboo canes that the Jesuits brought back in the 20th century, or the Cistern Courtyard because of its well. This cistern was built by the 5th Duke, Carlos de Borja, back in the 16th century.
In 1937 and later years, during the Spanish Civil War, this space was used as an air raid shelter.
PALAU DUCAL DELS BORJA DE GANDIA
C/ Duc Alfons el Vell, 1.
39.966117, -0.180098
46701 Gandia (Valencia) ESPAÑA




